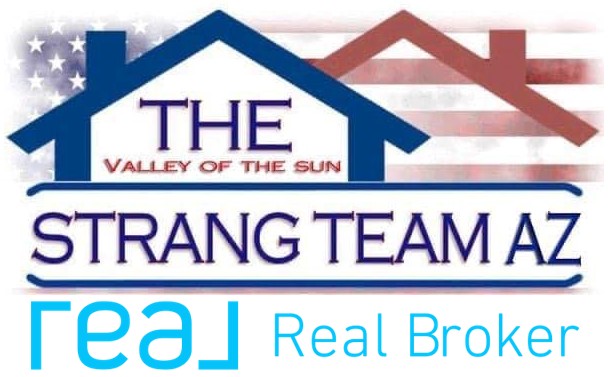

16747 W CIELO GRANDE Avenue Active Save Request In-Person Tour Request Virtual Tour
Surprise,AZ 85387
Key Details
Property Type Single Family Home
Sub Type Single Family - Detached
Listing Status Active
Purchase Type For Sale
Square Footage 2,667 sqft
Price per Sqft $254
Subdivision Asante Phase 1 Unit 2
MLS Listing ID 6803919
Style Ranch
Bedrooms 4
HOA Fees $95/mo
HOA Y/N Yes
Originating Board Arizona Regional Multiple Listing Service (ARMLS)
Year Built 2020
Annual Tax Amount $1,985
Tax Year 2024
Lot Size 7,200 Sqft
Acres 0.17
Property Description
WELCOME TO MULTI GENERATIONAL LIVING AT IT'S FINEST! This thoughtfully designed split floorplan features tile flooring, custom window treatments, granite counters & contemporary lighting features throughout. The main living area seamlessly connects to a kitchen w/stylish staggered cabinet, SS appliance's, huge center island, large walk-in pantry & plenty of room for dining. The owners' suite is complete with a spa inspired bathroom & walk-in closet.
The 2 additional bedrooms share an adjacent full bath. Tucked away you will discover a private multi gen suite featuring a bedroom, living area, kitchenette, wash/dry, full bath & sep entry 1 car garage. Enjoy outdoor living on the covered patio overlooking a private, walled backyard complete w/fire -pit, synthetic grass and pavers.
Location
State AZ
County Maricopa
Community Asante Phase 1 Unit 2
Direction From W Grand Ave, go East on N 163rd Ave, Left at W Pat Tillman Blvd, Right at N 167th Dr, Left on N 167th LN Right on W Cielo Grande, home is on the Right
Rooms
Other Rooms Guest Qtrs-Sep Entrn, Great Room
Master Bedroom Split
Den/Bedroom Plus 4
Separate Den/Office N
Interior
Interior Features Other,See Remarks,Breakfast Bar,9+ Flat Ceilings,No Interior Steps,Kitchen Island,3/4 Bath Master Bdrm,Double Vanity,High Speed Internet,Granite Counters
Heating Natural Gas
Cooling Ceiling Fan(s),Programmable Thmstat,Refrigeration,See Remarks
Flooring Tile
Fireplaces Number No Fireplace
Fireplaces Type Fire Pit,None
Fireplace No
Window Features Sunscreen(s),Dual Pane,Low-E,Tinted Windows,Vinyl Frame
SPA None
Exterior
Exterior Feature Covered Patio(s)
Parking Features Electric Door Opener
Garage Spaces 3.0
Garage Description 3.0
Fence Block
Pool None
Community Features Playground,Biking/Walking Path
Amenities Available FHA Approved Prjct,Other,Management,Rental OK (See Rmks),VA Approved Prjct
Roof Type Tile
Accessibility Remote Devices,Mltpl Entries/Exits,Lever Handles,Hard/Low Nap Floors,Exterior Curb Cuts,Bath Raised Toilet,Bath Lever Faucets,Accessible Hallway(s)
Private Pool No
Building
Lot Description Sprinklers In Rear,Sprinklers In Front,Desert Back,Desert Front,Synthetic Grass Frnt,Synthetic Grass Back,Auto Timer H2O Front,Auto Timer H2O Back
Story 1
Builder Name Lennar
Sewer Public Sewer
Water City Water
Architectural Style Ranch
Structure Type Covered Patio(s)
New Construction No
Schools
Elementary Schools Kingswood Elementary School
Middle Schools Kingswood Elementary School
High Schools Willow Canyon High School
School District Dysart Unified District
Others
HOA Name Estates at Asante
HOA Fee Include Maintenance Grounds
Senior Community No
Tax ID 503-74-626
Ownership Fee Simple
Acceptable Financing Conventional,1031 Exchange,FHA,VA Loan
Horse Property N
Listing Terms Conventional,1031 Exchange,FHA,VA Loan