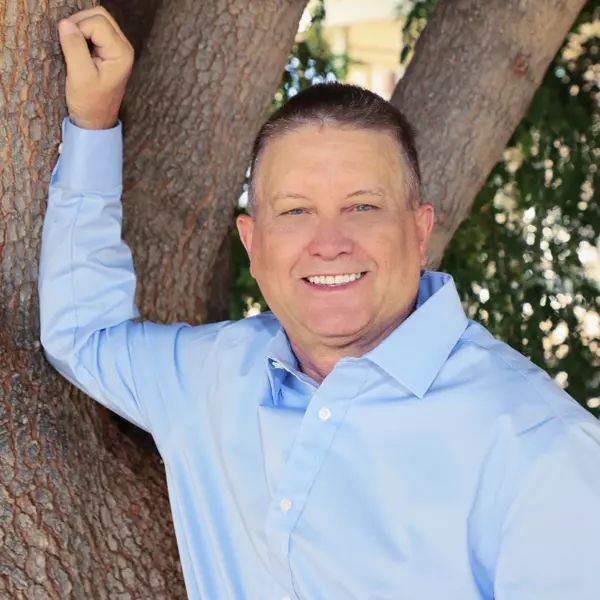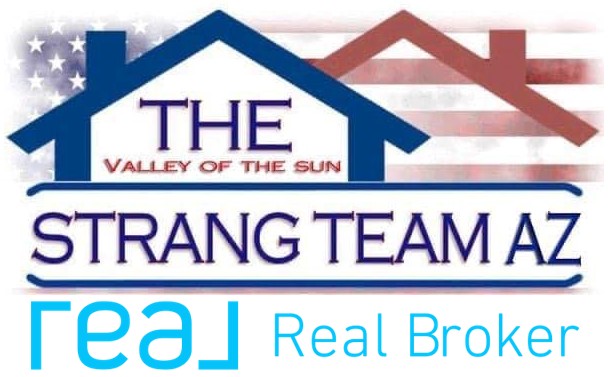For more information regarding the value of a property, please contact us for a free consultation.
Key Details
Sold Price $1,920,000
Property Type Single Family Home
Sub Type Single Family - Detached
Listing Status Sold
Purchase Type For Sale
Square Footage 5,706 sqft
Price per Sqft $336
Subdivision West Lake Estates
MLS Listing ID 6191302
Sold Date 05/26/21
Style Contemporary, Santa Barbara/Tuscan
Bedrooms 6
HOA Fees $199/mo
HOA Y/N Yes
Originating Board Arizona Regional Multiple Listing Service (ARMLS)
Year Built 1989
Annual Tax Amount $9,130
Tax Year 2020
Lot Size 0.413 Acres
Acres 0.41
Property Description
Welcome to ''Crown Jewel'' of Val Vista Lakes!! Here you will find an absolutely STUNNING & UNIQUE 'One-Of-A-Kind' luxury architectural MASTERPIECE. Located on a lake in the highly prestigeous West Lake Estates and on one of the largest lots in Val Vista Lakes. Incredible waterfront views. In a gated community. A $14 million clubhouse, directly across the street is also included!
Recently remodeled to perfection--NO expenses spared here! This contemporary estate is fully automated---control the huge sliding doors, blinds, kitchen cabinets, pool, thermostat, lights and much more, all at the touch of a button on your phone! This 'Smart Home' is designed to fully integrate with your smart phone. This one is only for the very discriminating buyer who wants it ALL and wont settle...
Location
State AZ
County Maricopa
Community West Lake Estates
Direction Val Vista south from Baseline to 2nd light (you will see gate and guard house) Lakeside/Coral Cove, turn right through gates, first right all the way to the back and is the last home on the right.
Rooms
Other Rooms Library-Blt-in Bkcse, Guest Qtrs-Sep Entrn, ExerciseSauna Room, Media Room, Family Room, BonusGame Room
Basement Finished, Walk-Out Access, Partial
Master Bedroom Split
Den/Bedroom Plus 9
Separate Den/Office Y
Interior
Interior Features Upstairs, Walk-In Closet(s), Eat-in Kitchen, Breakfast Bar, Drink Wtr Filter Sys, Vaulted Ceiling(s), Wet Bar, Kitchen Island, Pantry, Double Vanity, Full Bth Master Bdrm, Separate Shwr & Tub, Tub with Jets, High Speed Internet, Granite Counters
Heating Natural Gas
Cooling Refrigeration, Ceiling Fan(s)
Flooring Carpet, Tile, Wood
Fireplaces Type 3+ Fireplace, Fire Pit, Family Room, Master Bedroom, Gas
Fireplace Yes
Window Features Skylight(s)
SPA Community, Heated, Private
Laundry Inside, Wshr/Dry HookUp Only
Exterior
Exterior Feature Balcony, Covered Patio(s), Gazebo/Ramada, Patio, Private Street(s), Built-in Barbecue
Parking Features Attch'd Gar Cabinets, Electric Door Opener, Unassigned
Garage Spaces 3.0
Garage Description 3.0
Fence Block, Partial, Wrought Iron
Pool Play Pool, Community, Heated, Diving Pool, Private
Community Features Lake Subdivision, Pool, Tennis Court(s), Clubhouse, Fitness Center
Utilities Available SRP
Amenities Available Club, Membership Opt, Management
View Mountain(s)
Roof Type Tile
Building
Lot Description Sprinklers In Front, Cul-De-Sac, Grass Front, Grass Back, Synthetic Grass Back
Story 2
Builder Name Custom builder
Sewer Public Sewer
Water City Water
Architectural Style Contemporary, Santa Barbara/Tuscan
Structure Type Balcony, Covered Patio(s), Gazebo/Ramada, Patio, Private Street(s), Built-in Barbecue
New Construction No
Schools
Elementary Schools Val Vista Lakes Elementary School
Middle Schools Greenfield Junior High School
High Schools Highland High School
School District Gilbert Unified District
Others
HOA Name West Lake Homeowners
HOA Fee Include Common Area Maint, Street Maint
Senior Community No
Tax ID 304-96-124-A
Ownership Fee Simple
Acceptable Financing Cash, Conventional, Also for Rent, Lease Purchase, Owner May Carry
Horse Property N
Listing Terms Cash, Conventional, Also for Rent, Lease Purchase, Owner May Carry
Financing Conventional
Read Less Info
Want to know what your home might be worth? Contact us for a FREE valuation!

Our team is ready to help you sell your home for the highest possible price ASAP

Copyright 2025 Arizona Regional Multiple Listing Service, Inc. All rights reserved.
Bought with Mesa Verde Real Estate



