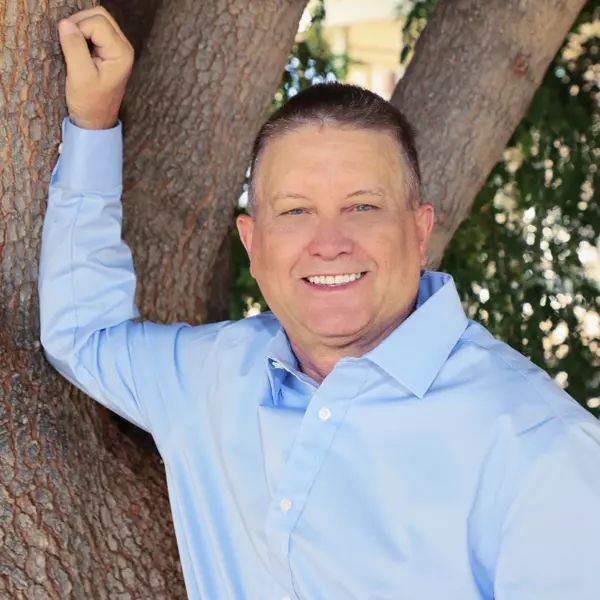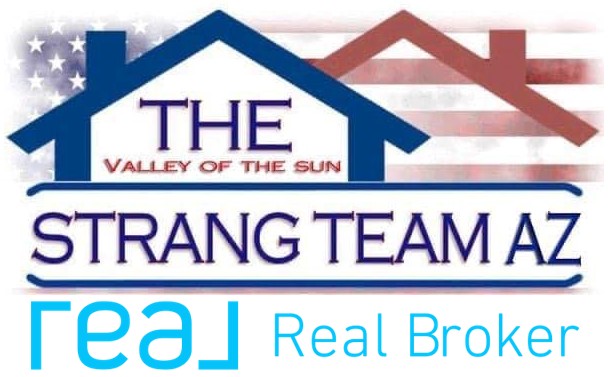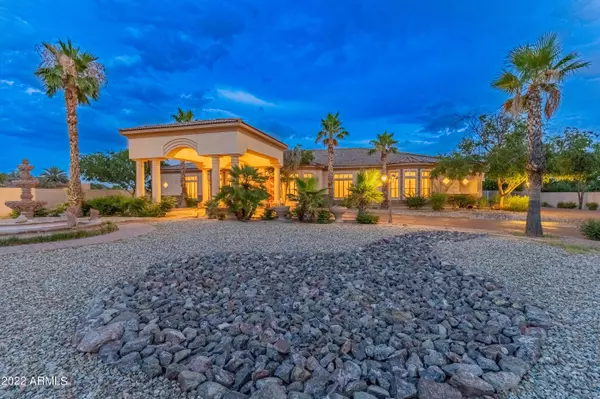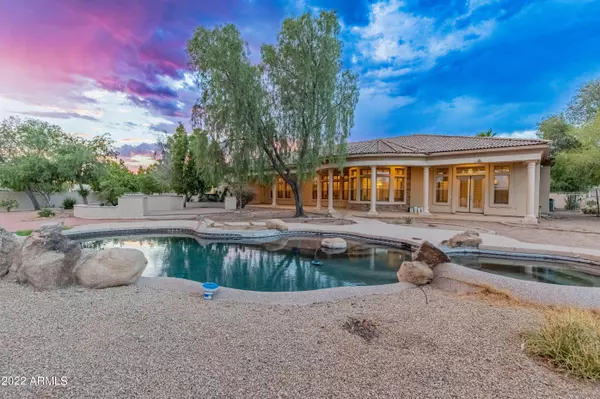For more information regarding the value of a property, please contact us for a free consultation.
Key Details
Sold Price $1,580,000
Property Type Single Family Home
Sub Type Single Family - Detached
Listing Status Sold
Purchase Type For Sale
Square Footage 5,056 sqft
Price per Sqft $312
Subdivision Meets And Bounds
MLS Listing ID 6417634
Sold Date 08/17/22
Style Santa Barbara/Tuscan
Bedrooms 7
HOA Y/N No
Originating Board Arizona Regional Multiple Listing Service (ARMLS)
Year Built 2004
Annual Tax Amount $10,073
Tax Year 2021
Lot Size 1.442 Acres
Acres 1.44
Property Description
Exceptional opportunity to own this outstanding home. Situated on a very large lot, this 5057 square feet 6 bedroom/5.5 bath PLUS a 760 square feet separate guest home with kitchen, family room, 1 full bedroom and bath! Very stately curb appeal with Porte-cochere entrance, extensive pavers and gorgeous custom front door. Step inside and be awed by the beautiful inlaid tile, column features and trey ceilings. Formal living/dining room and Den flank the entrance. Stunning kitchen with rich designer cabinets, granite countertop and backsplash, kitchen island, stainless appliances, large pantry and lovely breakfast room with a bay window. Family room has a cozy fireplace and wet bar as well as architectural shelving. Very comfortable master with en suite bath featuring dual vanities, step in glass enclosed shower, soaking tub and two master closets with built in shelving. Bonus amazing theater room! Separate guest quarters has a full kitchen, living area, bedroom and bath as well as an oversized garage with 3 bays.
Loads of outdoor space with a sparkling pool, spa and water feature. Built in BBQ and raised areas that are perfect for al fresco dining.
Privately Owned well and septic system. Propane tank. No HOA. This outstanding home is just waiting for you.
Location
State AZ
County Maricopa
Community Meets And Bounds
Direction From 67th and Happy Valley Rd, go South to Calle Lejos. Turn right - follow to home.
Rooms
Other Rooms Media Room, Family Room
Guest Accommodations 760.0
Den/Bedroom Plus 8
Separate Den/Office Y
Interior
Interior Features 9+ Flat Ceilings, Central Vacuum, Fire Sprinklers, Soft Water Loop, Wet Bar, Kitchen Island, Double Vanity, Full Bth Master Bdrm, Separate Shwr & Tub, Tub with Jets, High Speed Internet, Granite Counters
Heating Electric
Cooling Refrigeration, Programmable Thmstat, Ceiling Fan(s)
Flooring Carpet, Tile
Fireplaces Type 1 Fireplace, Family Room, Gas
Fireplace Yes
Window Features Double Pane Windows
SPA Heated,Private
Laundry Wshr/Dry HookUp Only
Exterior
Exterior Feature Circular Drive, Covered Patio(s), Private Yard, Built-in Barbecue, Separate Guest House
Parking Features Electric Door Opener, Over Height Garage, RV Gate, Side Vehicle Entry, RV Access/Parking, Gated, RV Garage
Garage Spaces 6.0
Garage Description 6.0
Fence Block
Pool Play Pool, Heated, Private
Utilities Available Propane
Amenities Available Not Managed
View Mountain(s)
Roof Type Tile
Private Pool Yes
Building
Lot Description Desert Back, Desert Front
Story 1
Builder Name Unknown
Sewer Septic Tank
Water Well - Pvtly Owned
Architectural Style Santa Barbara/Tuscan
Structure Type Circular Drive,Covered Patio(s),Private Yard,Built-in Barbecue, Separate Guest House
New Construction No
Schools
Elementary Schools Copper Creek Elementary
Middle Schools Hillcrest Middle School
High Schools Mountain Ridge High School
School District Deer Valley Unified District
Others
HOA Fee Include No Fees
Senior Community No
Tax ID 201-13-045-C
Ownership Fee Simple
Acceptable Financing Cash, Conventional
Horse Property N
Listing Terms Cash, Conventional
Financing Other
Read Less Info
Want to know what your home might be worth? Contact us for a FREE valuation!

Our team is ready to help you sell your home for the highest possible price ASAP

Copyright 2025 Arizona Regional Multiple Listing Service, Inc. All rights reserved.
Bought with RE/MAX Professionals



