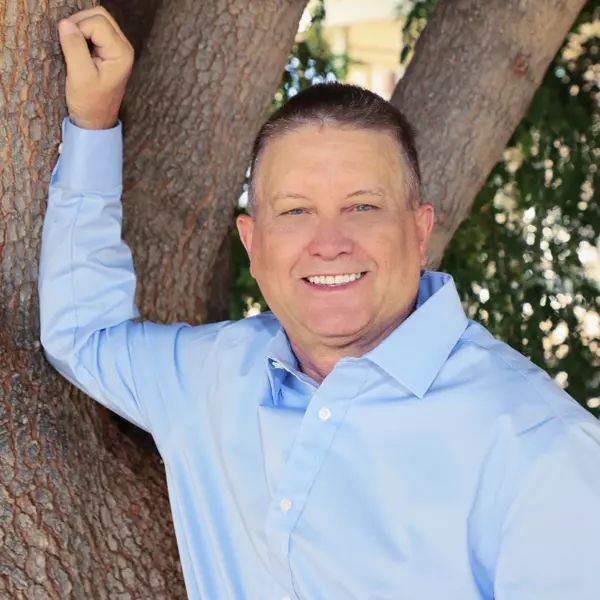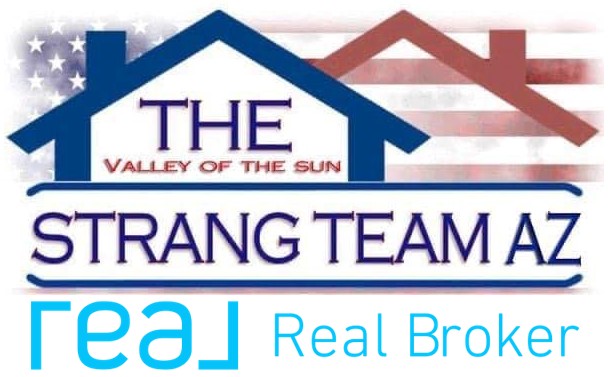For more information regarding the value of a property, please contact us for a free consultation.
Key Details
Sold Price $580,000
Property Type Townhouse
Sub Type Townhouse
Listing Status Sold
Purchase Type For Sale
Square Footage 1,546 sqft
Price per Sqft $375
Subdivision Astragal Condominium Amd
MLS Listing ID 6572336
Sold Date 07/25/23
Style Contemporary
Bedrooms 2
HOA Fees $300/mo
HOA Y/N Yes
Originating Board Arizona Regional Multiple Listing Service (ARMLS)
Year Built 2001
Annual Tax Amount $1,442
Tax Year 2022
Lot Size 1,068 Sqft
Acres 0.02
Property Description
Pictures Coming! Welcome to your new stunning home that offers the perfect blend of comfort, style and natural beauty. High-end upgrades throughout! This spacious home features 2 bdrms, 2 baths and an inviting loft space, ensuring ample room for relaxation and productivity. The 24' ceilings are breathtaking and the full wall of windows provide an abundance of natural light. The kitchen boasts custom cabinets, Thermador oven and dishwasher, ample storage space and gorgeous granite countertops and backsplash. The primary suite is large and airy with a stunning view of the mountains. The primary bathroom is a true oasis, featuring custom finishes that exude luxury and style. Fabulous hardwood and custom tile throughout. Beat the summer heat in the sparkling pool.
Location
State AZ
County Maricopa
Community Astragal Condominium Amd
Direction From the 101, go east on Raintree Dr, south on Thompson Peak Pkwy. Astragal Condos are on the west side of Thompson Peak. Main gate is on Thompson Peak.
Rooms
Other Rooms Loft
Master Bedroom Upstairs
Den/Bedroom Plus 3
Separate Den/Office N
Interior
Interior Features Upstairs, Eat-in Kitchen, Double Vanity, Separate Shwr & Tub, High Speed Internet
Heating Natural Gas
Cooling Refrigeration
Flooring Tile, Wood
Fireplaces Type 1 Fireplace, Gas
Fireplace Yes
Window Features Vinyl Frame,Double Pane Windows
SPA None
Exterior
Exterior Feature Balcony, Patio
Parking Features Dir Entry frm Garage
Garage Spaces 1.0
Carport Spaces 1
Garage Description 1.0
Fence Block
Pool None
Community Features Gated Community, Community Spa, Community Pool
Utilities Available APS, SW Gas
Roof Type Tile,Concrete
Private Pool No
Building
Lot Description Desert Front
Story 1
Builder Name Tibshraeny
Sewer Public Sewer
Water City Water
Architectural Style Contemporary
Structure Type Balcony,Patio
New Construction No
Schools
Elementary Schools Redfield Elementary School
Middle Schools Desert Canyon Middle School
High Schools Desert Mountain High School
School District Scottsdale Unified District
Others
HOA Name Astragal
HOA Fee Include Roof Repair,Maintenance Grounds,Trash,Water
Senior Community No
Tax ID 217-66-936
Ownership Condominium
Acceptable Financing Cash, Conventional, FHA, VA Loan
Horse Property N
Listing Terms Cash, Conventional, FHA, VA Loan
Financing Cash
Read Less Info
Want to know what your home might be worth? Contact us for a FREE valuation!

Our team is ready to help you sell your home for the highest possible price ASAP

Copyright 2025 Arizona Regional Multiple Listing Service, Inc. All rights reserved.
Bought with DeLex Realty



