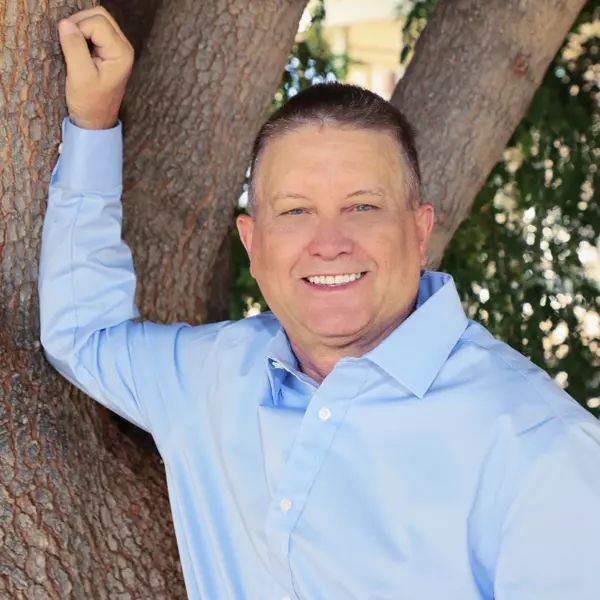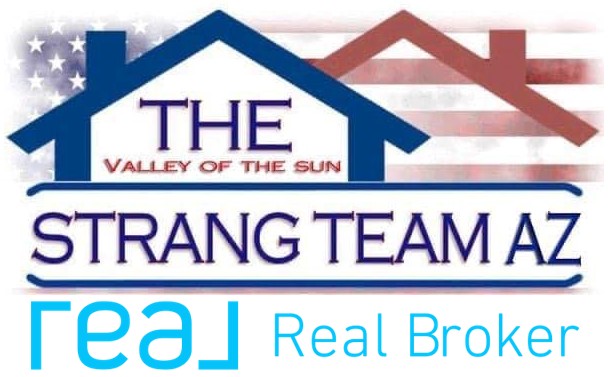For more information regarding the value of a property, please contact us for a free consultation.
Key Details
Sold Price $1,700,000
Property Type Single Family Home
Sub Type Single Family - Detached
Listing Status Sold
Purchase Type For Sale
Square Footage 5,368 sqft
Price per Sqft $316
Subdivision The Rim Golf Club Phase 2
MLS Listing ID 6507226
Sold Date 07/31/23
Bedrooms 3
HOA Fees $433/qua
HOA Y/N Yes
Originating Board Arizona Regional Multiple Listing Service (ARMLS)
Year Built 2006
Annual Tax Amount $12,867
Tax Year 2021
Lot Size 1.206 Acres
Acres 1.21
Property Description
Breathtaking! This magnificent home is situated on the 17th fairway of the award winning! You will enjoy the well planned layout that maximizes style, functionality, and the incredible mountain and golf course views. Main level living provides chef's kitchen that opens perfectly to the great room, bar and amazing accordion style doors to provide the feeling of bringing the outdoors inside the home. Built-in Wolf BBQ, propane outdoor heat and gas fireplace provides the ability to use this oversized covered/uncovered outdoor living space year- round. The spacious Master retreat provides dual walk-in closets and access to the patio. Formal dining room, wine room, butler's pantry, and a beautifully designed office with custom built in cabinetry are all located on the main floor. As you embark up the masterpiece of a staircase, you will find an additional loft style family room at the top of the stairs. Two en-suite bedroom/bathrooms that are perfect for guests, also provide access to the oversized deck with amazing mountain and golf course views. The roomy four-stall garage adds to the almost endless list of features this home provides; do not let this breathtaking home get away!
Location
State AZ
County Gila
Community The Rim Golf Club Phase 2
Direction East on HWY 260, turn right on Rim Club Parkway to the end. The Rim Golf Club entrance is on your left, security will provide directions to the property.
Rooms
Other Rooms Library-Blt-in Bkcse, Great Room, Family Room
Master Bedroom Not split
Den/Bedroom Plus 5
Separate Den/Office Y
Interior
Interior Features Eat-in Kitchen, Breakfast Bar, Fire Sprinklers, Wet Bar, Kitchen Island, Pantry, Bidet, Double Vanity, Full Bth Master Bdrm, Granite Counters
Heating Other, Ceiling, Propane
Cooling Refrigeration, Programmable Thmstat, Ceiling Fan(s)
Flooring Carpet, Tile, Wood
Fireplaces Type 3+ Fireplace, Exterior Fireplace, Family Room, Master Bedroom, Gas
Fireplace Yes
Window Features Double Pane Windows
SPA None
Exterior
Exterior Feature Covered Patio(s), Patio, Private Street(s), Private Yard, Built-in Barbecue
Parking Features Temp Controlled
Garage Spaces 3.5
Garage Description 3.5
Pool None
Landscape Description Irrigation Back, Irrigation Front
Community Features Gated Community, Community Spa Htd, Community Spa, Community Pool Htd, Community Pool, Guarded Entry, Golf, Tennis Court(s), Biking/Walking Path, Clubhouse, Fitness Center
Utilities Available APS
Amenities Available Rental OK (See Rmks), Self Managed
View Mountain(s)
Roof Type Tile
Accessibility Zero-Grade Entry
Private Pool No
Building
Lot Description On Golf Course, Cul-De-Sac, Irrigation Front, Irrigation Back
Story 2
Builder Name Dream CAtcher Homes
Sewer Public Sewer
Water City Water
Structure Type Covered Patio(s),Patio,Private Street(s),Private Yard,Built-in Barbecue
New Construction No
Schools
Elementary Schools Out Of Maricopa Cnty
Middle Schools Out Of Maricopa Cnty
High Schools Out Of Maricopa Cnty
School District Payson Unified District
Others
HOA Name RGCCA
HOA Fee Include Maintenance Grounds,Street Maint
Senior Community No
Tax ID 302-43-142
Ownership Fee Simple
Acceptable Financing Cash, Conventional
Horse Property N
Listing Terms Cash, Conventional
Financing Cash
Read Less Info
Want to know what your home might be worth? Contact us for a FREE valuation!

Our team is ready to help you sell your home for the highest possible price ASAP

Copyright 2025 Arizona Regional Multiple Listing Service, Inc. All rights reserved.
Bought with ERA-Young Realty & Investment



