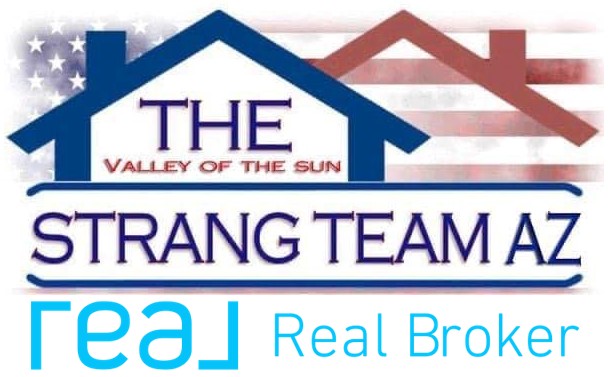For more information regarding the value of a property, please contact us for a free consultation.
Key Details
Sold Price $950,000
Property Type Single Family Home
Sub Type Single Family - Detached
Listing Status Sold
Purchase Type For Sale
Square Footage 2,245 sqft
Price per Sqft $423
Subdivision Cheery Lynn
MLS Listing ID 6567730
Sold Date 09/26/23
Bedrooms 3
HOA Y/N No
Originating Board Arizona Regional Multiple Listing Service (ARMLS)
Year Built 2005
Annual Tax Amount $3,349
Tax Year 2022
Lot Size 8,201 Sqft
Acres 0.19
Property Description
Indulge in an exceptional urban lifestyle w/ this EXQUISITE gem, a remarkable custom-built residence from 2005, nestled w/in one of the Valley's popular historic districts, Cheery Lynn. Set in a prime location b/w Downtown & Midtown, this residence presents an exclusive opportunity that is truly one-of-a-kind. Immerse yourself in contemporary luxury as this home seamlessly combines the charm of the past w/ the conveniences of modern living. Stained concrete floors create warmth & character throughout the main floor which includes a large Living Rm w/ fireplace & built-in cabinetry PLUS formal Dining Rm, all w/ French doors leading to the outdoor courtyard. 2nd floor Primary Suite for added privacy plus walk-in closet, large en-suite bath w/ custom tile-work, sep. tub & shower & balcony... The state-of-the-art kitchen boasts modern, white, shaker-style cabinets, crown molding, limestone counters & top-of-the-line stainless steel appliances, ideal for culinary enthusiasts.
The detached garage is thoughtfully equipped & ready to accommodate your electric vehicle needs, offering convenience & sustainability. Beyond the garage, a vast grassy backyard & covered patio awaits creating a captivating ambiance that sets the stage for memorable gatherings. This remarkable property presents a rare blend of timeless allure & modern comforts, making it a true standout among its peers. Embrace the opportunity to own this exceptional residence & discover the epitome of urban living in a highly desirable historic district.
Location
State AZ
County Maricopa
Community Cheery Lynn
Direction East on Osborn to Randolph Rd, turn South (right) to Flower St, turn East (left) to subject property on South side of street
Rooms
Other Rooms Family Room
Master Bedroom Split
Den/Bedroom Plus 3
Separate Den/Office N
Interior
Interior Features Upstairs, 9+ Flat Ceilings, No Interior Steps, Kitchen Island, Pantry, Double Vanity, Full Bth Master Bdrm, Separate Shwr & Tub, High Speed Internet
Heating Natural Gas, ENERGY STAR Qualified Equipment
Cooling Refrigeration, Programmable Thmstat, Ceiling Fan(s), ENERGY STAR Qualified Equipment
Flooring Tile, Concrete
Fireplaces Number 1 Fireplace
Fireplaces Type 1 Fireplace, Living Room
Fireplace Yes
Window Features Dual Pane
SPA None
Exterior
Exterior Feature Balcony, Covered Patio(s)
Parking Features Attch'd Gar Cabinets, Electric Door Opener, Electric Vehicle Charging Station(s)
Garage Spaces 1.0
Carport Spaces 1
Garage Description 1.0
Fence Block, Wrought Iron
Pool None
Amenities Available None
Roof Type Tile,Foam
Private Pool No
Building
Lot Description Sprinklers In Rear, Sprinklers In Front, Grass Front, Synthetic Grass Back, Auto Timer H2O Front, Auto Timer H2O Back
Story 2
Builder Name Unknown
Sewer Public Sewer
Water City Water
Structure Type Balcony,Covered Patio(s)
New Construction No
Schools
Elementary Schools Longview Elementary School
Middle Schools Osborn Middle School
High Schools North High School
School District Phoenix Union High School District
Others
HOA Fee Include No Fees
Senior Community No
Tax ID 118-12-040
Ownership Fee Simple
Acceptable Financing Conventional, FHA, VA Loan
Horse Property N
Listing Terms Conventional, FHA, VA Loan
Financing Conventional
Read Less Info
Want to know what your home might be worth? Contact us for a FREE valuation!

Our team is ready to help you sell your home for the highest possible price ASAP

Copyright 2025 Arizona Regional Multiple Listing Service, Inc. All rights reserved.
Bought with Stellar Realty



