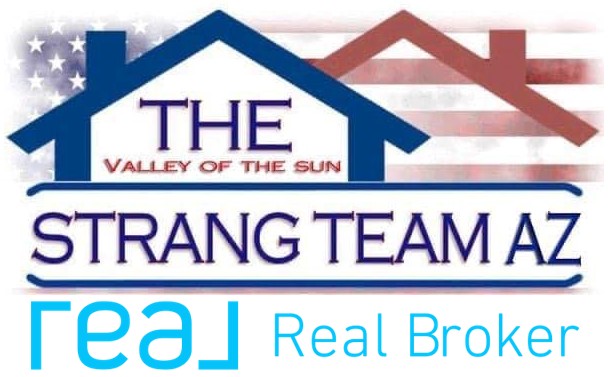For more information regarding the value of a property, please contact us for a free consultation.
Key Details
Sold Price $235,500
Property Type Single Family Home
Sub Type Single Family - Detached
Listing Status Sold
Purchase Type For Sale
Square Footage 2,071 sqft
Price per Sqft $113
Subdivision Denver
MLS Listing ID 6618512
Sold Date 11/13/23
Bedrooms 2
HOA Y/N No
Originating Board Arizona Regional Multiple Listing Service (ARMLS)
Year Built 1981
Annual Tax Amount $402
Tax Year 2022
Lot Size 0.400 Acres
Acres 0.4
Property Description
Welcome to your wonderful home in the heart of St. Johns! This exquisite 2 bed, 2 bath treasure boasts 2,071 square feet of luxurious living space on a generous .4-acre lot. Prepare to be amazed as you step through the front door and are greeted by a meticulously landscaped yard with a sprinkler system, setting the stage for the oasis that awaits inside. Picture yourself hosting unforgettable gatherings in the cozy backyard, perfect for summer BBQs or simply unwinding after a long day. Complete with a 4-car garage, this abode is a car enthusiast's paradise. But wait, there's more! Discover the hidden gem within the garage, a mechanic pit that's every car lover's dream, making vehicle maintenance a breeze. As the chill of winter sets in, cozy up next to the inviting pellet stove, creating a warm and intimate atmosphere for all to enjoy. Located in the heart of St. Johns, this home offers the perfect blend of tranquil suburban living and urban convenience. Indulge in the local amenities, including charming cafes, trendy shops, and a vibrant community spirit. Don't miss this exceptional opportunity to own a slice of heaven in St. Johns. Come see how this enchanting property could be the perfect place to call home!
Location
State AZ
County Apache
Community Denver
Direction From Hwy 180, turn right on S 13th W, left on W 7th St S, right 7th W, house is on the left.
Rooms
Other Rooms Arizona RoomLanai
Den/Bedroom Plus 2
Separate Den/Office N
Interior
Interior Features 3/4 Bath Master Bdrm, High Speed Internet
Heating Propane
Cooling Other, Refrigeration, Wall/Window Unit(s)
Flooring Carpet, Laminate, Tile
Fireplaces Number No Fireplace
Fireplaces Type None
Fireplace No
SPA None
Exterior
Exterior Feature Other, Patio, Storage
Parking Features Detached, Tandem
Garage Spaces 4.0
Garage Description 4.0
Fence Wood, Wire
Pool None
Utilities Available Propane
Amenities Available None
Roof Type Composition
Private Pool No
Building
Lot Description Desert Back, Desert Front, Grass Front
Story 1
Builder Name Unknown
Sewer Sewer in & Cnctd
Water City Water
Structure Type Other,Patio,Storage
New Construction No
Schools
Elementary Schools Out Of Maricopa Cnty
Middle Schools Out Of Maricopa Cnty
High Schools Out Of Maricopa Cnty
School District St. Johns Unified District
Others
HOA Fee Include No Fees
Senior Community No
Tax ID 203-44-034-A
Ownership Fee Simple
Acceptable Financing Cash, Conventional, FHA, VA Loan
Horse Property N
Listing Terms Cash, Conventional, FHA, VA Loan
Financing USDA
Read Less Info
Want to know what your home might be worth? Contact us for a FREE valuation!

Our team is ready to help you sell your home for the highest possible price ASAP

Copyright 2025 Arizona Regional Multiple Listing Service, Inc. All rights reserved.
Bought with Non-MLS Office



