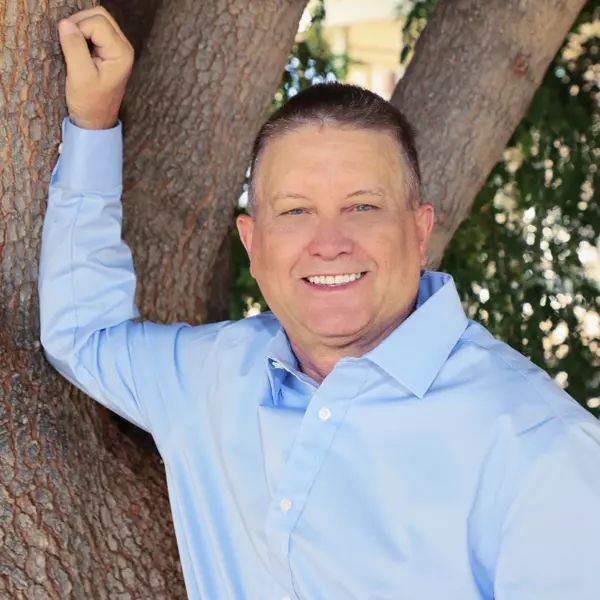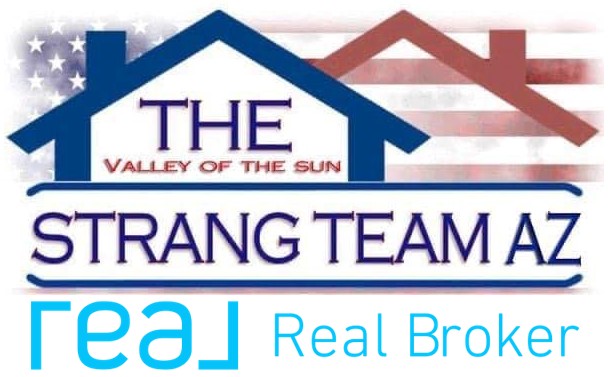For more information regarding the value of a property, please contact us for a free consultation.
Key Details
Sold Price $425,000
Property Type Townhouse
Sub Type Townhouse
Listing Status Sold
Purchase Type For Sale
Square Footage 1,355 sqft
Price per Sqft $313
Subdivision La Verne Condominiums Replat
MLS Listing ID 6614393
Sold Date 02/26/24
Style Contemporary
Bedrooms 2
HOA Fees $336/mo
HOA Y/N Yes
Originating Board Arizona Regional Multiple Listing Service (ARMLS)
Year Built 2004
Annual Tax Amount $1,875
Tax Year 2022
Lot Size 1,301 Sqft
Acres 0.03
Property Description
Welcome to your charming Desert Ridge retreat! This 2 bed, 2 bath townhouse with a convenient 1 car garage is a must-see. Nestled in the heart of Desert Ridge, this home offers the perfect blend of comfort & convenience. Step inside & be greeted by an open floor plan, filled with natural light. The kitchen features modern appliances & plenty of counter space, making it a chef's delight.
The spacious living area is ideal for relaxing with friends and family, or step outside to your private patio to enjoy the Arizona sunshine. Both bedrooms are generously sized & offer ample storage. The master suite boasts a walk-in closet & an en-suite bath for your comfort. This townhouse is part of a well-maintained community, complete with a sparkling pool & spa. Plus, with its prime Desert Ridge location, you're just minutes away from shopping, dining, and entertainment options at Desert Ridge Marketplace. Don't miss the opportunity to make this Desert Ridge gem your own. Contact us today to schedule a viewing and start living the Arizona lifestyle you've always dreamed of!"
Location
State AZ
County Maricopa
Community La Verne Condominiums Replat
Direction Head North on Black Mountain Blvd. Right onto E Mayo Blvd. Right onto N 40th St. Turn right. Turn left. Home will be on the left.
Rooms
Other Rooms Great Room
Den/Bedroom Plus 2
Separate Den/Office N
Interior
Interior Features Breakfast Bar, Double Vanity, Full Bth Master Bdrm, Separate Shwr & Tub, High Speed Internet, Granite Counters
Heating Electric
Cooling Refrigeration
Flooring Carpet, Tile
Fireplaces Number No Fireplace
Fireplaces Type None
Fireplace No
Window Features Dual Pane
SPA None
Laundry WshrDry HookUp Only
Exterior
Exterior Feature Balcony
Parking Features Electric Door Opener
Garage Spaces 1.0
Garage Description 1.0
Fence Block, Wrought Iron
Pool None
Community Features Gated Community, Community Spa, Community Pool, Community Media Room, Clubhouse, Fitness Center
Utilities Available APS
Amenities Available Management, Rental OK (See Rmks)
Roof Type Tile
Private Pool No
Building
Lot Description Desert Back, Desert Front, Grass Front, Grass Back
Story 2
Builder Name Unknown
Sewer Public Sewer
Water City Water
Architectural Style Contemporary
Structure Type Balcony
New Construction No
Schools
Elementary Schools Fireside Elementary School
Middle Schools Explorer Middle School
High Schools Pinnacle High School
School District Paradise Valley Unified District
Others
HOA Name LaVerne Condominiums
HOA Fee Include Roof Repair,Insurance,Maintenance Grounds,Street Maint,Trash,Roof Replacement,Maintenance Exterior
Senior Community No
Tax ID 213-13-836
Ownership Condominium
Acceptable Financing Conventional, FHA, VA Loan
Horse Property N
Listing Terms Conventional, FHA, VA Loan
Financing Conventional
Read Less Info
Want to know what your home might be worth? Contact us for a FREE valuation!

Our team is ready to help you sell your home for the highest possible price ASAP

Copyright 2025 Arizona Regional Multiple Listing Service, Inc. All rights reserved.
Bought with NORTH&CO.



