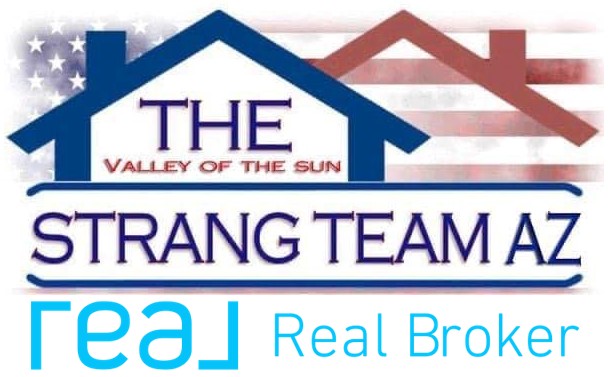For more information regarding the value of a property, please contact us for a free consultation.
Key Details
Sold Price $525,000
Property Type Single Family Home
Sub Type Single Family - Detached
Listing Status Sold
Purchase Type For Sale
Square Footage 1,694 sqft
Price per Sqft $309
Subdivision Tierra Verde Estates
MLS Listing ID 6663681
Sold Date 07/01/24
Style Ranch
Bedrooms 3
HOA Y/N No
Originating Board Arizona Regional Multiple Listing Service (ARMLS)
Year Built 1977
Annual Tax Amount $1,674
Tax Year 2023
Lot Size 9,972 Sqft
Acres 0.23
Property Description
Welcome to your dream home nestled on an oversized cul-de-sac lot! This charming single-story residence boasts an array of desirable features, perfect for comfortable living and entertaining. With 3 bedrooms, 2 bathrooms, and a 2-car carport, this home offers ample space for your family and guests. Upon entering, you'll be greeted by an inviting living room perfect for entertaining. The entire property has undergone a comprehensive remodel from 2018 to the present, ensuring modernity and functionality at every turn.
The upgrades are extensive, including a new roof, air conditioning system, and even a sparkling pool, providing the ultimate oasis for relaxation and recreation. Upgraded windows throughout the home offer enhanced energy efficiency and aesthetic appeal. The spacious master bedroom is a sanctuary unto itself, featuring double vanities, large master closet and a private exit to the pool area, allowing for seamless indoor-outdoor living. Additionally, a convenient RV gate adds versatility for your outdoor storage needs.
The kitchen is a chef's delight, boasting quartz countertops, sleek cabinets, and stainless steel appliances. An eat-up bar area overlooks the family room, creating the perfect space for casual dining and entertaining.
Conveniently located close to shopping, restaurants, and the 60 freeway, this home offers the ideal blend of suburban tranquility and urban convenience. Don't miss out on the opportunity to make this meticulously remodeled residence your own!
Location
State AZ
County Maricopa
Community Tierra Verde Estates
Direction South on Gilbert, east on Decatur, left on Ashbrook, right on Des Moines, left on Gentry Cir. Home is back in Cul De Sac on left.
Rooms
Other Rooms Great Room, Family Room
Master Bedroom Not split
Den/Bedroom Plus 3
Separate Den/Office N
Interior
Interior Features Breakfast Bar, Double Vanity, Full Bth Master Bdrm, High Speed Internet
Heating Electric
Cooling Refrigeration, Programmable Thmstat
Flooring Carpet, Vinyl, Tile
Fireplaces Type 1 Fireplace
Fireplace Yes
Window Features Dual Pane,Low-E
SPA None
Exterior
Exterior Feature Covered Patio(s), Patio, Storage
Parking Features RV Gate, Separate Strge Area, RV Access/Parking
Carport Spaces 2
Fence Block
Pool Diving Pool, Private
Utilities Available SRP
Amenities Available None
Roof Type Composition
Private Pool Yes
Building
Lot Description Desert Front, Cul-De-Sac, Grass Back
Story 1
Builder Name Unknown
Sewer Public Sewer
Water City Water
Architectural Style Ranch
Structure Type Covered Patio(s),Patio,Storage
New Construction No
Schools
Elementary Schools Field Elementary School
Middle Schools Poston Junior High School
High Schools Mountain View High School
School District Mesa Unified District
Others
HOA Fee Include No Fees
Senior Community No
Tax ID 140-09-394
Ownership Fee Simple
Acceptable Financing Conventional, FHA, VA Loan
Horse Property N
Listing Terms Conventional, FHA, VA Loan
Financing Conventional
Read Less Info
Want to know what your home might be worth? Contact us for a FREE valuation!

Our team is ready to help you sell your home for the highest possible price ASAP

Copyright 2025 Arizona Regional Multiple Listing Service, Inc. All rights reserved.
Bought with Varsity Homes Real Estate



