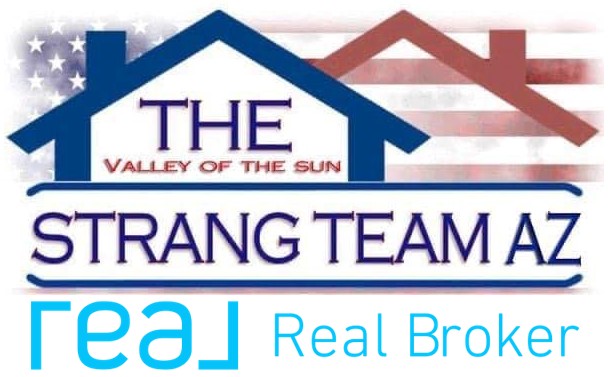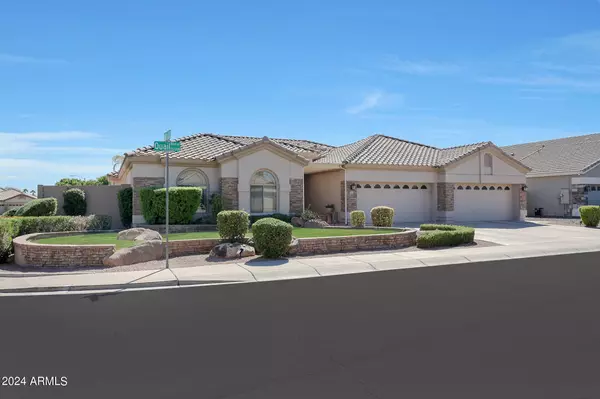For more information regarding the value of a property, please contact us for a free consultation.
Key Details
Sold Price $775,000
Property Type Single Family Home
Sub Type Single Family - Detached
Listing Status Sold
Purchase Type For Sale
Square Footage 2,962 sqft
Price per Sqft $261
Subdivision Sierra Verde Parcel C
MLS Listing ID 6684265
Sold Date 07/02/24
Bedrooms 3
HOA Fees $35
HOA Y/N Yes
Originating Board Arizona Regional Multiple Listing Service (ARMLS)
Year Built 1998
Annual Tax Amount $3,982
Tax Year 2023
Lot Size 10,088 Sqft
Acres 0.23
Property Description
Welcome to this beautiful Jackson home in the Sierra Verde community. Located on a spacious corner lot property boasts 3 bedrooms plus a den, 2.5 bathrooms, and a huge 4 car garage with ample storage space. The interior & exterior of the home has been freshly painted, the bathrooms have been updated with tile surrounds.Engineered hardwood flooring through out with carpet in bedrooms, tile in baths and plantation shutters. The kitchen is open to the family room with maple cabinets, gas cook top, built in double oven, corian counters and breakfast bar for entertaining. The roof paper was replaced in 2013, the A/C and furnace are approx 3yrs old, water heater replaced approx 1 year ago. Step into the master bedroom that is split from the other bedrooms with new carpeting ,walk in closet... double sinks, tiled walk in shower & soaking tub. The backyard is meant for entertaining. There is a built in BBQ and bar area with a refrigerator and extended covering of the patio with a misting system to keep you cool on those hot summer days. Lush curtains for privacy, pebble tech pool with water feature and extended decking and pavers along the walkway and around to the other side of the home. The elementary school and community park are just a few blocks away from the house, very easy access to 101 freeway, shopping and entertainment. Don't miss out on this amazing opportunity to own this stunning Jackson home.
Location
State AZ
County Maricopa
Community Sierra Verde Parcel C
Direction Go south on 71st Ave to Aurora then take the first right to Quail and then left to property.
Rooms
Other Rooms Family Room
Master Bedroom Split
Den/Bedroom Plus 4
Separate Den/Office Y
Interior
Interior Features Eat-in Kitchen, Breakfast Bar, 9+ Flat Ceilings, No Interior Steps, Pantry, Double Vanity, Full Bth Master Bdrm, Separate Shwr & Tub, High Speed Internet
Heating Natural Gas
Cooling Refrigeration, Programmable Thmstat, Ceiling Fan(s)
Flooring Carpet, Tile, Wood
Fireplaces Number No Fireplace
Fireplaces Type None
Fireplace No
SPA None
Laundry WshrDry HookUp Only
Exterior
Exterior Feature Covered Patio(s), Playground, Misting System, Patio, Built-in Barbecue
Parking Features Attch'd Gar Cabinets, Electric Door Opener
Garage Spaces 4.0
Garage Description 4.0
Fence Block
Pool Private
Community Features Playground, Biking/Walking Path
Utilities Available APS, SW Gas
Amenities Available Management
View Mountain(s)
Roof Type Tile
Private Pool Yes
Building
Lot Description Sprinklers In Rear, Sprinklers In Front, Gravel/Stone Front, Gravel/Stone Back, Grass Front, Grass Back, Auto Timer H2O Front, Auto Timer H2O Back
Story 1
Builder Name Jackson Properties
Sewer Public Sewer
Water City Water
Structure Type Covered Patio(s),Playground,Misting System,Patio,Built-in Barbecue
New Construction No
Schools
Elementary Schools Sierra Verde Elementary
Middle Schools Sierra Verde Elementary
High Schools Mountain Ridge High School
School District Deer Valley Unified District
Others
HOA Name Arrowhead Ranch 5
HOA Fee Include Maintenance Grounds
Senior Community No
Tax ID 200-21-159
Ownership Fee Simple
Acceptable Financing Conventional, FHA, VA Loan
Horse Property N
Listing Terms Conventional, FHA, VA Loan
Financing Conventional
Read Less Info
Want to know what your home might be worth? Contact us for a FREE valuation!

Our team is ready to help you sell your home for the highest possible price ASAP

Copyright 2025 Arizona Regional Multiple Listing Service, Inc. All rights reserved.
Bought with DeLex Realty



