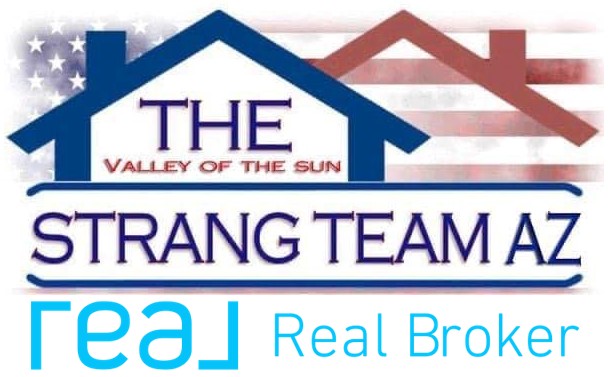For more information regarding the value of a property, please contact us for a free consultation.
Key Details
Sold Price $1,925,000
Property Type Single Family Home
Sub Type Single Family - Detached
Listing Status Sold
Purchase Type For Sale
Square Footage 4,326 sqft
Price per Sqft $444
Subdivision County Island
MLS Listing ID 6685907
Sold Date 07/26/24
Bedrooms 4
HOA Y/N No
Originating Board Arizona Regional Multiple Listing Service (ARMLS)
Year Built 2012
Annual Tax Amount $6,318
Tax Year 2023
Lot Size 1.001 Acres
Acres 1.0
Property Description
Stunning Custom Home on Acre Lot! Great Location on County Island with City Water/Sewer. This Home is LOADED with Updates & Upgrades. Recently Remodeled Inside and Out boasting a Gorgeous Gourmet Kitchen with Double Islands, Quartz Counters, Tons of Cabinet Space, Large Hidden Pantry & High End Thermador Appliances-Gas Cooktop, Double Ovens with Steamer, Built-in Refrigerator, Wine Fridge & Microwave Drawer. Hardwood, Travertine & Marble Look Tile Flooring. New Carpet in Bedrooms & Theater/Game Room. Plus, the Backyard is a Dream with Pool, Spa, Fireplace, Turf Areas & Plenty of Space to Do What You Want! Large Cement Pad for Basketball, Other Sports, or Extra Parking. Double Entry Gates on Two Sides of Property, Large Storage Shed & More. See Additional.. Huge Primary Bedroom with Separate Seating Area for Exercise Equipment, Massage Table or Other Fun Stuff. One Secondary Bedroom with En-Suite and the Two Others share Jack and Jill Bath. Updated Hall Bath has Separate Entrance to Pool Area with Plenty of Storage for Towels and Other Items. Spacious Theater/Game Room, Office Area Looks to Front of Property with Access to Patio Seating Area. Exterior Just Painted, EV Charger for Your Electric Car and SO Much More. Shopping, Dining, Golf Close by.
Location
State AZ
County Maricopa
Community County Island
Direction From 202 Fwy go South on McQueen past Chandler Heights, East on Cloud Rd. Home on the Right Side.
Rooms
Other Rooms Great Room, BonusGame Room
Master Bedroom Split
Den/Bedroom Plus 6
Separate Den/Office Y
Interior
Interior Features Eat-in Kitchen, 9+ Flat Ceilings, Kitchen Island, Double Vanity, Full Bth Master Bdrm, Separate Shwr & Tub
Heating Electric
Cooling Refrigeration, Programmable Thmstat
Flooring Carpet, Stone, Tile, Wood
Fireplaces Type 1 Fireplace, Exterior Fireplace, Gas
Fireplace Yes
Window Features Dual Pane
SPA Heated,Private
Laundry WshrDry HookUp Only
Exterior
Exterior Feature Covered Patio(s)
Parking Features Attch'd Gar Cabinets, Dir Entry frm Garage, Electric Door Opener, RV Gate, Separate Strge Area, Side Vehicle Entry, Electric Vehicle Charging Station(s)
Garage Spaces 4.0
Garage Description 4.0
Fence Block
Pool Diving Pool, Heated, Private
Utilities Available SRP
Amenities Available None
Roof Type Tile
Private Pool Yes
Building
Lot Description Grass Front, Synthetic Grass Back
Story 1
Builder Name Custom
Sewer Public Sewer
Water City Water
Structure Type Covered Patio(s)
New Construction No
Schools
Elementary Schools San Tan Elementary
Middle Schools San Tan Elementary
High Schools Hamilton High School
School District Chandler Unified District
Others
HOA Fee Include No Fees
Senior Community No
Tax ID 303-54-528
Ownership Fee Simple
Acceptable Financing Conventional
Horse Property Y
Listing Terms Conventional
Financing Other
Read Less Info
Want to know what your home might be worth? Contact us for a FREE valuation!

Our team is ready to help you sell your home for the highest possible price ASAP

Copyright 2025 Arizona Regional Multiple Listing Service, Inc. All rights reserved.
Bought with American Realty Brokers



