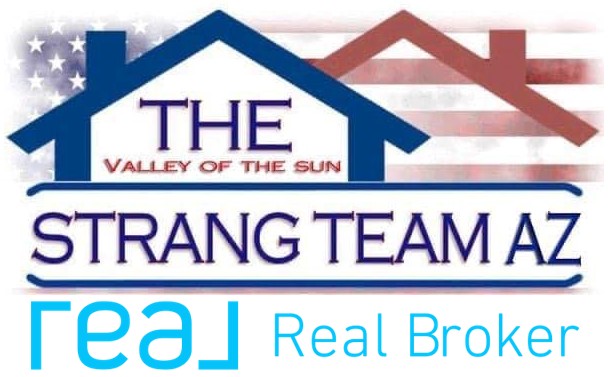For more information regarding the value of a property, please contact us for a free consultation.
Key Details
Sold Price $250,000
Property Type Mobile Home
Sub Type Mfg/Mobile Housing
Listing Status Sold
Purchase Type For Sale
Square Footage 1,874 sqft
Price per Sqft $133
Subdivision Dolce Vita At Superstition Mountain
MLS Listing ID 6706384
Sold Date 07/29/24
Bedrooms 3
HOA Y/N No
Originating Board Arizona Regional Multiple Listing Service (ARMLS)
Land Lease Amount 1048.0
Year Built 2008
Annual Tax Amount $850
Tax Year 2023
Lot Size 4,800 Sqft
Acres 0.11
Property Description
***PERIMETER LOT WITH MOUTAIN VIEW***BEAUTIFULLY REMODELED BELLISSIMA**** This ultra popular floorplan has all the features!! ISLAND KITCHEN, SOLID SURFACE COUNTERS, painted cabinets & walk-in pantry create the perfect environment to cook & entertain. The spacious great room with clerestory dormers opens to the screen room with coveted SUPERSTITION MOUNTAIN VIEW! Split master with updated bath & walk-in closet gives you privacy. The den has built in cabinets & computer center for home office or crafting. The middle bedroom has a walkin closet & there's a second suite with private bath and walk-in closet. One of the two HVAC units is 4 years old, roof was replaced in 2019. All stainless steel garage cabinets, FOUR TVs and fireplace TV stand are included. You'll LOVE...... Dolce Vita's clubhouse - it's THE place to meet friends and enjoy the ''Sweet Life''. Work out in the state of the art fitness center, see a show in the ball room, or just have fun in the billiard room, movie room, card and craft rooms. Outside, enjoy the heated pool and spa, pickle ball, tennis, bocce and shuffleboard. The activities director will ensure you'll get the most out of resort living. This home lives up to it's name - "Extremely Beautiful"!
Location
State AZ
County Pinal
Community Dolce Vita At Superstition Mountain
Direction South on Goldfield, turn left onto Resort Blvd at entrance to Dolce Vita. Go to guard house, through the gate. First left onto Candela, immediate left onto Toscana to home on the left.
Rooms
Other Rooms Great Room
Master Bedroom Split
Den/Bedroom Plus 4
Separate Den/Office Y
Interior
Interior Features Eat-in Kitchen, Soft Water Loop, Vaulted Ceiling(s), Kitchen Island, Pantry, 3/4 Bath Master Bdrm, Double Vanity, High Speed Internet
Heating Electric
Cooling Refrigeration
Flooring Other, Laminate, Tile
Fireplaces Number No Fireplace
Fireplaces Type None
Fireplace No
Window Features Sunscreen(s),Dual Pane
SPA None
Exterior
Exterior Feature Patio, Screened in Patio(s)
Parking Features Attch'd Gar Cabinets
Garage Spaces 2.0
Garage Description 2.0
Fence Block
Pool None
Community Features Gated Community, Pickleball Court(s), Community Spa Htd, Community Spa, Community Pool Htd, Community Pool, Community Media Room, Guarded Entry, Tennis Court(s), Biking/Walking Path, Fitness Center
Utilities Available SRP
Amenities Available Management, RV Parking
View Mountain(s)
Roof Type Composition
Private Pool No
Building
Lot Description Desert Back, Desert Front
Story 1
Builder Name Cavco
Sewer Public Sewer
Water Pvt Water Company
Structure Type Patio,Screened in Patio(s)
New Construction No
Schools
Elementary Schools Adult
Middle Schools Adult
High Schools Adult
School District Apache Junction Unified District
Others
HOA Fee Include Maintenance Grounds,Street Maint
Senior Community Yes
Tax ID 103-01-008-A
Ownership Leasehold
Acceptable Financing Conventional
Horse Property N
Listing Terms Conventional
Financing Cash
Special Listing Condition Age Restricted (See Remarks)
Read Less Info
Want to know what your home might be worth? Contact us for a FREE valuation!

Our team is ready to help you sell your home for the highest possible price ASAP

Copyright 2025 Arizona Regional Multiple Listing Service, Inc. All rights reserved.
Bought with Keller Williams Integrity First



