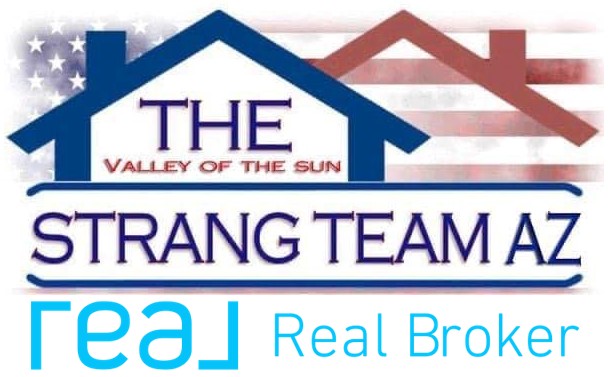For more information regarding the value of a property, please contact us for a free consultation.
Key Details
Sold Price $375,000
Property Type Single Family Home
Sub Type Single Family - Detached
Listing Status Sold
Purchase Type For Sale
Square Footage 2,031 sqft
Price per Sqft $184
Subdivision Anthem At Merrill Ranch - Unit 35A 2018086367
MLS Listing ID 6747231
Sold Date 12/05/24
Style Ranch
Bedrooms 4
HOA Fees $153/qua
HOA Y/N Yes
Originating Board Arizona Regional Multiple Listing Service (ARMLS)
Year Built 2021
Annual Tax Amount $2,715
Tax Year 2023
Lot Size 6,520 Sqft
Acres 0.15
Property Description
Welcome to your dream home in the heart of Florence, Arizona! This beautifully maintained residence offers 4 spacious bedrooms, 3 baths, plus a versatile den—perfect for a home office or guest room. Step into the large kitchen, a chef's delight, featuring stunning granite countertops, ample cabinet space, and a generous pantry for all your storage needs. The kitchen flows seamlessly into a formal dining area, perfect for hosting family dinners or entertaining guests. The home boasts vaulted ceilings that add to the open and airy feel, creating a welcoming atmosphere in the living spaces. The two-car garage provides plenty of space for parking and additional storage. Located in a friendly community with low HOA fees, Tennis, Swimming Pools, Kids playground a state of the art gym, pickle ball, volley ball, fishing pond, and so much more. There is a Solar System on the home that will be paid in full and fully owned by the buyer at closing. As well as a spa jacuzzi and a rented water softener/alkaline and RO system.
The backyard is a paradise with low maintenance landscaping featuring a spa/jacuzzi, synthetic turf, pavers/rock and a citrus tree. Included also in the price of the home is a fully owned Solar System which will keep the utilities low all year round.
Location
State AZ
County Pinal
Community Anthem At Merrill Ranch - Unit 35A 2018086367
Direction From Merrill Ranch Pkwy and N Hunt Hwy go South, turn right on W Ripken Wy, Turn right on N Camden Dr, turn left on W Springfield Wy and the home is on the corner
Rooms
Den/Bedroom Plus 5
Separate Den/Office Y
Interior
Interior Features No Interior Steps, Vaulted Ceiling(s), Kitchen Island, Double Vanity, Full Bth Master Bdrm, High Speed Internet, Granite Counters
Heating Electric
Cooling Refrigeration, Ceiling Fan(s)
Flooring Carpet, Tile
Fireplaces Number No Fireplace
Fireplaces Type None
Fireplace No
Window Features Dual Pane
SPA None
Exterior
Exterior Feature Patio
Garage Spaces 2.0
Garage Description 2.0
Fence Block
Pool None
Community Features Pickleball Court(s), Community Spa Htd, Community Spa, Community Pool Htd, Community Pool, Lake Subdivision, Community Media Room, Golf, Tennis Court(s), Racquetball, Playground, Biking/Walking Path, Clubhouse, Fitness Center
Roof Type Tile
Private Pool No
Building
Lot Description Corner Lot, Gravel/Stone Front, Gravel/Stone Back, Synthetic Grass Back
Story 1
Builder Name D R Horton
Sewer Public Sewer
Water City Water
Architectural Style Ranch
Structure Type Patio
New Construction No
Schools
Middle Schools Anthem Elementary School - Florence
High Schools Florence High School
School District Florence Unified School District
Others
HOA Name Merrill Ranch
HOA Fee Include Maintenance Grounds
Senior Community No
Tax ID 211-14-581
Ownership Fee Simple
Acceptable Financing Conventional, FHA, VA Loan
Horse Property N
Listing Terms Conventional, FHA, VA Loan
Financing Conventional
Read Less Info
Want to know what your home might be worth? Contact us for a FREE valuation!

Our team is ready to help you sell your home for the highest possible price ASAP

Copyright 2025 Arizona Regional Multiple Listing Service, Inc. All rights reserved.
Bought with Realty ONE Group



